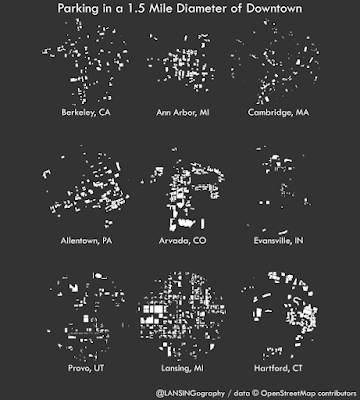Fun little historical note: in 2018, StreetsBlog ran a bracket with cities "competing" for the best/worst/most(?) parking in an area. Downtown Lansing came out on top, closely beating out the second place competition: a railroad station in Hicksville, New York. Our prize? The dubiously named "golden crater". Is this news to you? It's been on public display in the bottom of a locked filing cabinet stuck in a disused Frandor bathroom with a sign on the door saying 'Beware of the Leopard'.
What is our current parking situation? Here is a visualization of all lots and structures downtown that are dedicated to cars, courtesy of the contributors of OpenStreetMap. (Note: this doesn't include all street-side parking.)
This is a lot of real estate to dedicate to asphalt, however not all of these lots are available to all citizens at all times. A number of the structures require passes or payment to enter. Some lots are private, belong to the city or LCC, or are restricted in other ways. I was curious to see how other small cities handle parking in their downtown, and so I pulled data from eight other similar-sized cities (110k-ish people) to do a comparison.
Parking lots, while providing a convenient place to park, have the unintended consequence of making buildings further apart and areas less walkable. You might notice that in downtown Lansing, we have a narrow walkable corridor of credit unions, restaurants, shops and housing, easily navigable by foot, bike, or wheelchair, but outside that area, it's a hike to get in and out of the city and will require bus or car travel.
One of the reasons many American cities have such large parking lots is something called "parking minimums"—Lansing requires that all new construction have an amount of off-street parking (ie, lot or structure) based on the amount of usable floor space (including multiple levels), number of inhabitants or employees.
If we wanted to build a clinic in an area, for example, the building site would need to have two spaces per patient room plus one for each room plus parking for office space. As you can imagine, this adds up pretty quickly for new construction, which is why you often see new development (for example the apartments downtown) surrounded by lots. Handy for residents, difficult for walkability.
In celebration of our collective accomplishment, feel free to print this and put it on your fridge as I have done.



No comments:
Post a Comment